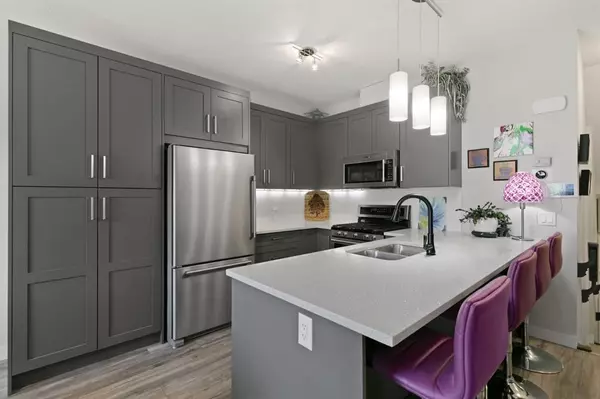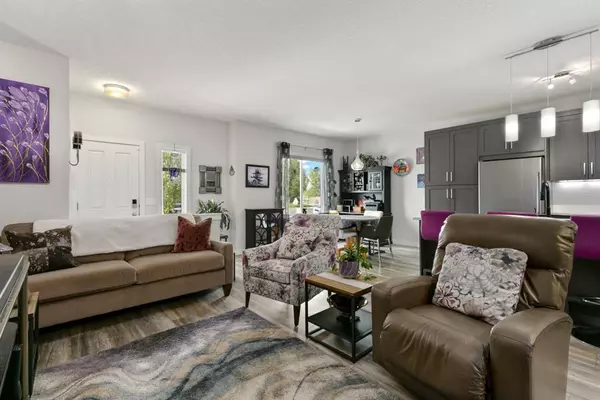$436,000
$443,000
1.6%For more information regarding the value of a property, please contact us for a free consultation.
2 Beds
3 Baths
1,274 SqFt
SOLD DATE : 09/15/2023
Key Details
Sold Price $436,000
Property Type Townhouse
Sub Type Row/Townhouse
Listing Status Sold
Purchase Type For Sale
Square Footage 1,274 sqft
Price per Sqft $342
Subdivision Canals
MLS® Listing ID A2076694
Sold Date 09/15/23
Style 2 Storey
Bedrooms 2
Full Baths 2
Half Baths 1
Condo Fees $265
Originating Board Calgary
Year Built 2018
Annual Tax Amount $2,136
Tax Year 2023
Property Description
OPEN HOUSE SAT & SUN (Sept 2-3) 1-3PM. This meticulously maintained home located in the scenic community of Canals invites comfort and exudes modern elegance. Fully loaded with high-end finishings including Central AC, quartz countertops throughout, an attached garage, 9 foot ceilings, stunning light fixtures, and so much more! Walk-in and be impressed with the spacious main floor which offers plenty of space to relax or entertain. Numerous upgrades in the kitchen such as high-end appliances including a gas stove, under-mount lighting, soft close cabinetry and under mount sink with upgraded tap fixture. Large pantry features sturdy pull-out shelving. Off the kitchen find the dining area offering views of this peaceful residential neighbourhood. Kitchen and dining area are open to the living room where you will find an electric fireplace as well as a tasteful accent wall. A 2 PC powder room with updated sink plus access to the attached garage complete the main floor. Upstairs find 2 equally luxurious primary suites, each boasting generously sized walk-in closets and full ensuites. The front facing bedroom features ensuite with dual sinks, heated floors, a shower and extra storage. The second bedroom also has dual sinks plus a tub/shower combo. Laundry is conveniently located on the upper level giving space between the 2 bedrooms. The basement is unfinished but a bathroom is roughed in making future development a breeze. Canals is among the top places to live in Airdrie with scenic walking/cycling trails, kayaking and more! Minutes from shopping, restaurants and amenities. Convenient access to Calgary with Calgary International Airport just 20 mins away and a short commute to Deerfoot Trail.
Location
State AB
County Airdrie
Zoning R5
Direction NW
Rooms
Other Rooms 1
Basement Full, Unfinished
Interior
Interior Features High Ceilings, No Animal Home, No Smoking Home, Open Floorplan, Quartz Counters
Heating Forced Air
Cooling Central Air
Flooring Carpet, Ceramic Tile, Laminate
Fireplaces Number 1
Fireplaces Type Electric, Insert, Living Room
Appliance Central Air Conditioner, Dishwasher, Dryer, Gas Stove, Microwave Hood Fan, Refrigerator, Washer, Window Coverings
Laundry Upper Level
Exterior
Parking Features Single Garage Attached
Garage Spaces 1.0
Garage Description Single Garage Attached
Fence None
Community Features Playground, Schools Nearby, Shopping Nearby, Walking/Bike Paths
Amenities Available Community Gardens, Playground, Snow Removal, Visitor Parking
Roof Type Asphalt
Porch Patio
Exposure N
Total Parking Spaces 2
Building
Lot Description Back Lane, Fruit Trees/Shrub(s), Front Yard, Treed
Foundation Poured Concrete
Architectural Style 2 Storey
Level or Stories Two
Structure Type Stone,Vinyl Siding
Others
HOA Fee Include Amenities of HOA/Condo,Common Area Maintenance,Insurance,Professional Management,Reserve Fund Contributions
Restrictions Pet Restrictions or Board approval Required
Tax ID 84586561
Ownership Private
Pets Allowed Restrictions
Read Less Info
Want to know what your home might be worth? Contact us for a FREE valuation!

Our team is ready to help you sell your home for the highest possible price ASAP

"My job is to find and attract mastery-based agents to the office, protect the culture, and make sure everyone is happy! "







